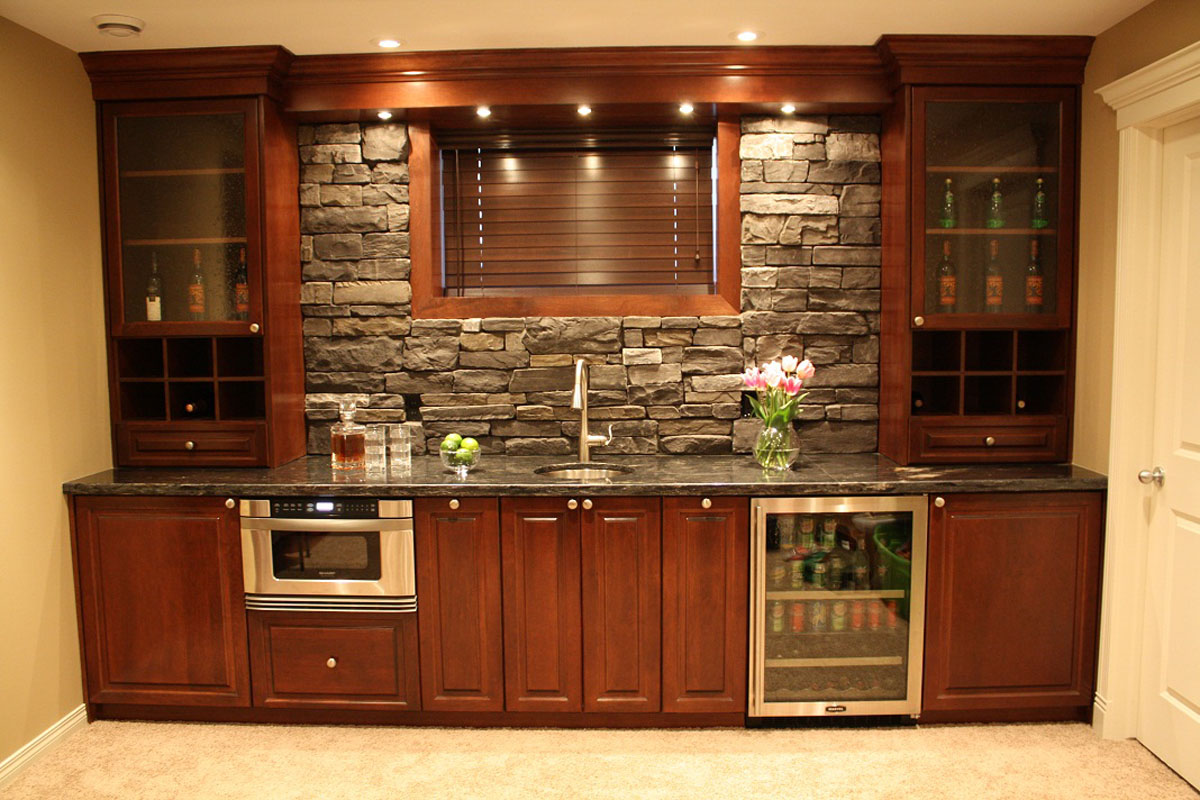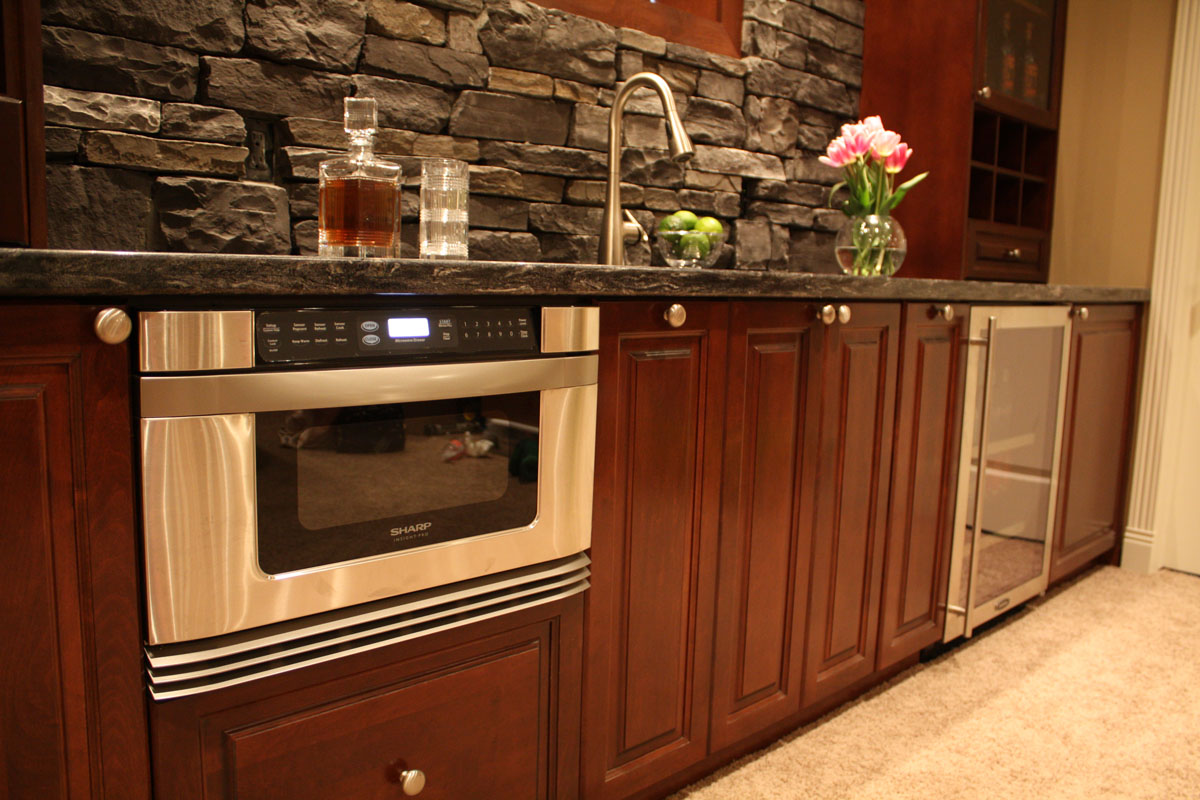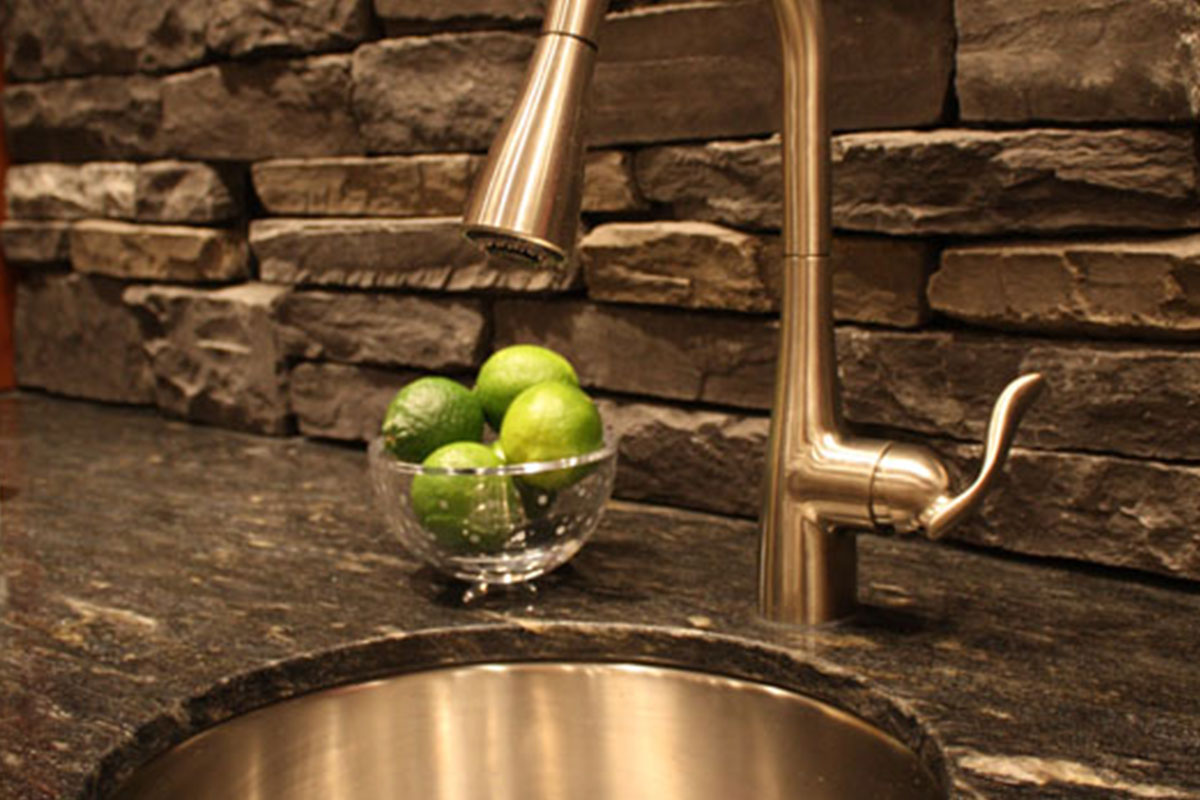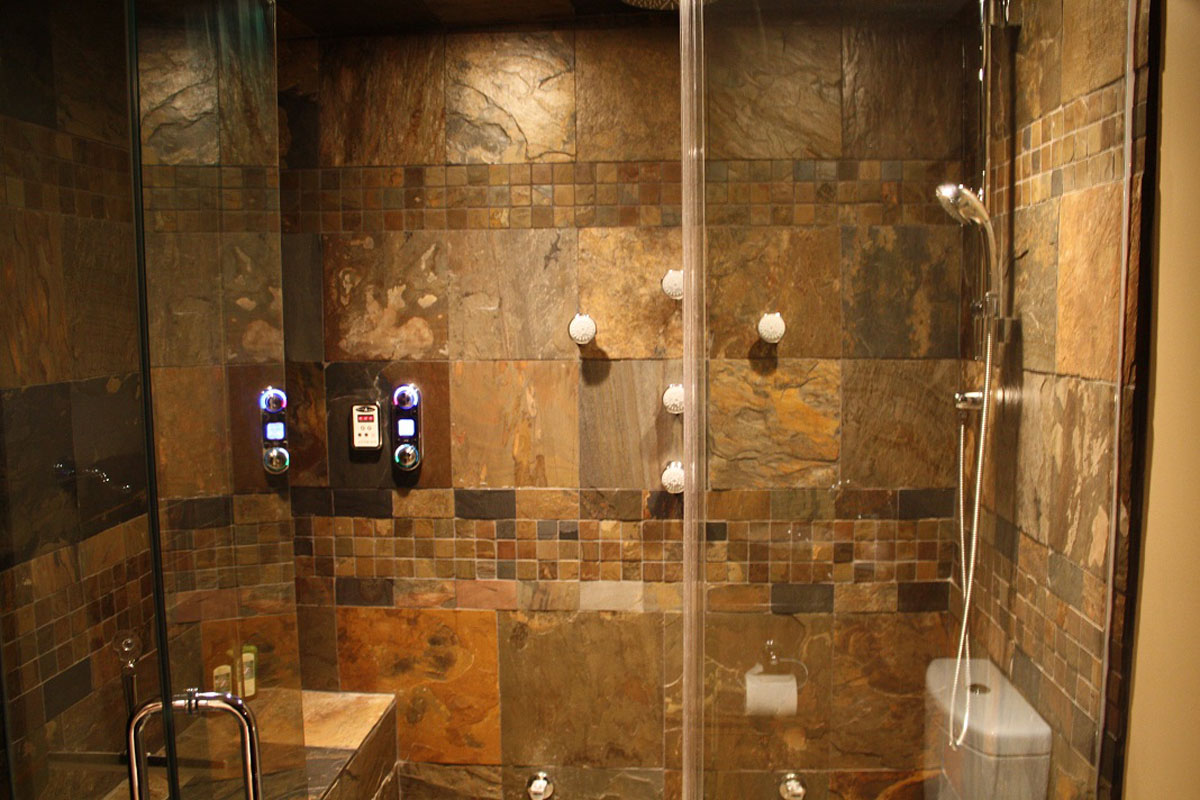Wetbar



Bathroom

Project
Tuscany Basement Development
Details
- A basement development in the sought after community of Tuscany.
- Luxury wet bar with in built Sharp microwave drawer, bar fridge, wine storage and stainless steel sink/faucet.
- Custom built maple cabinetry stained to match the kitchen on the main floor.
- 'Titanium' granite bar countertop.
- Cultured stone bar back splash and 'rock wall'
- Oversized digital steam shower with built in bench.
- Natural slate tiles throughout the luxury rustic bathroom.