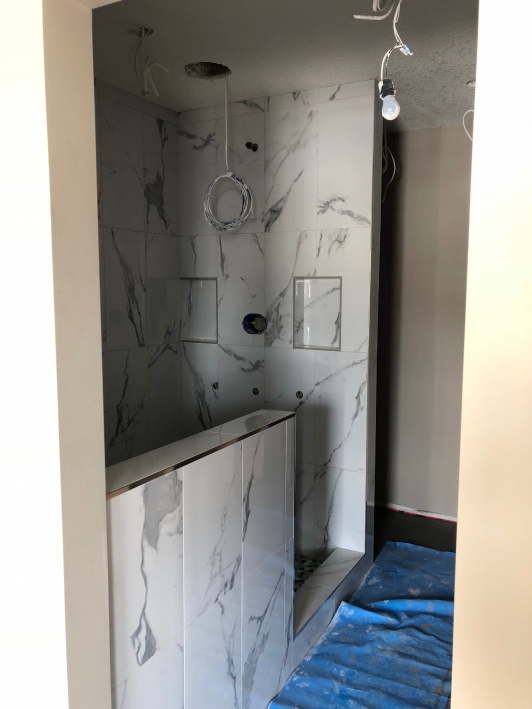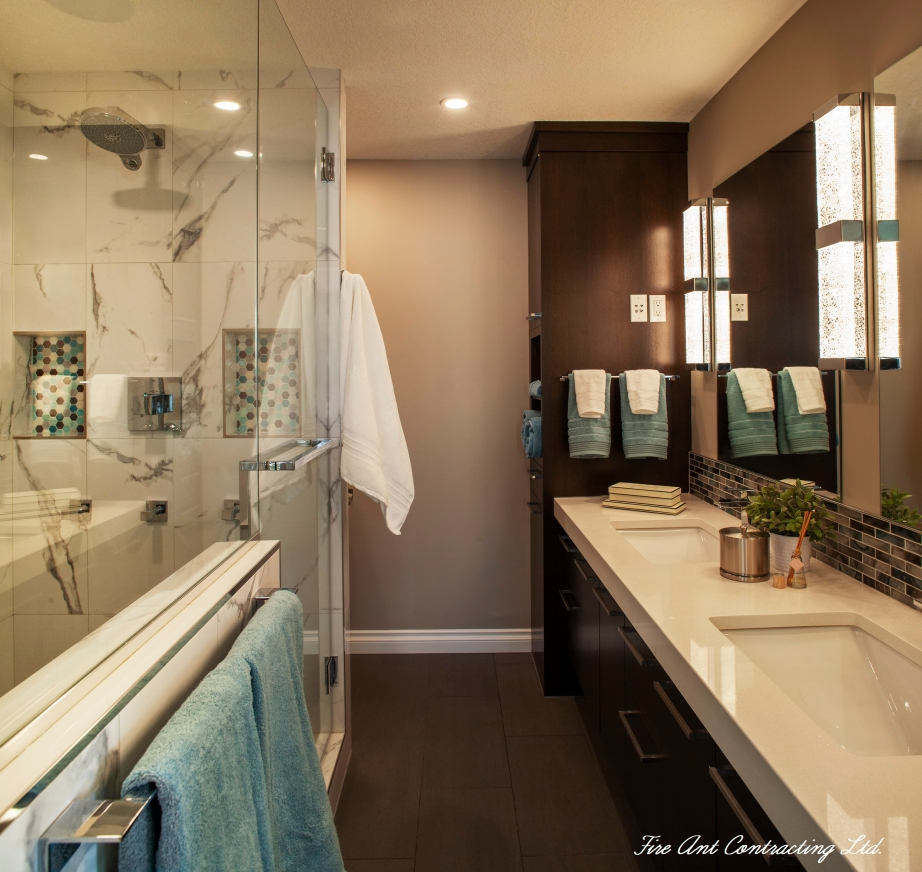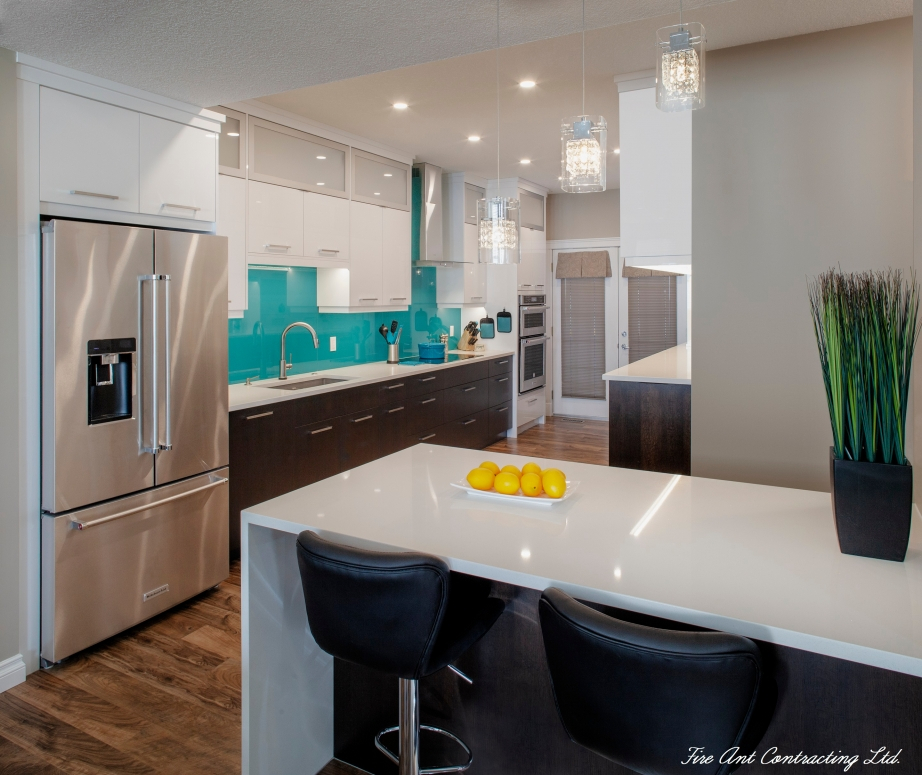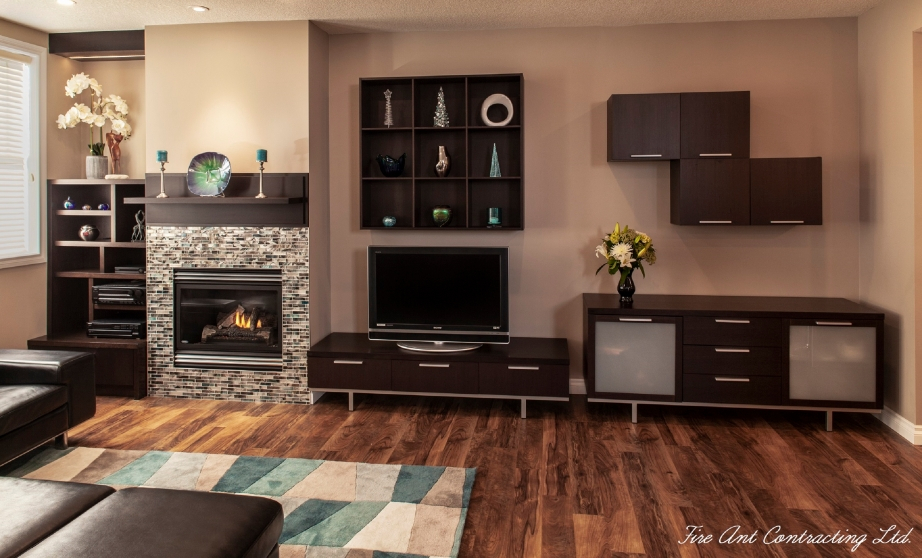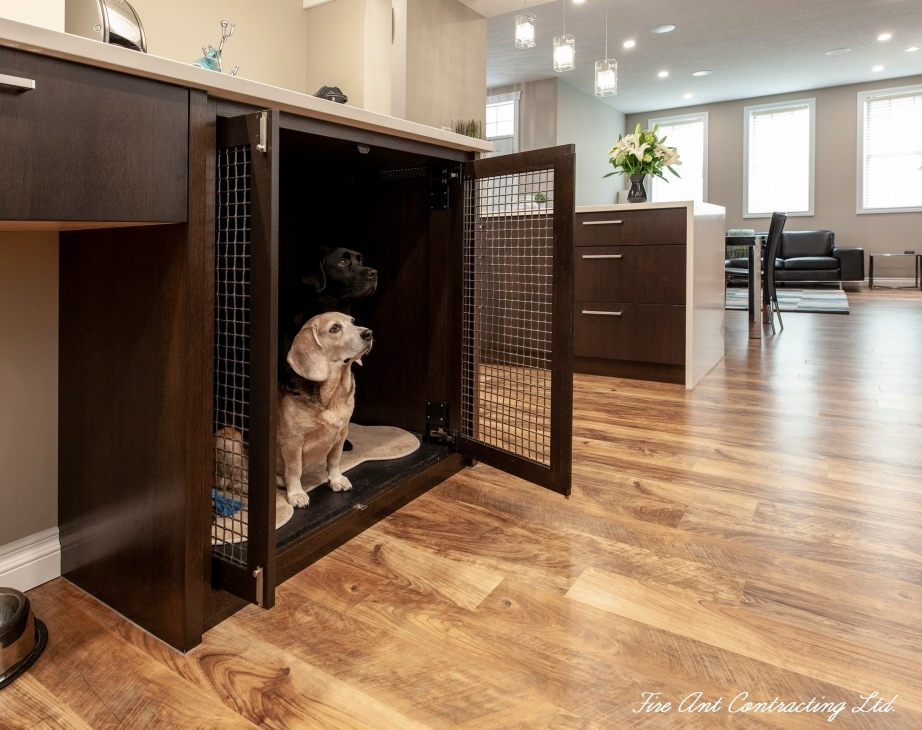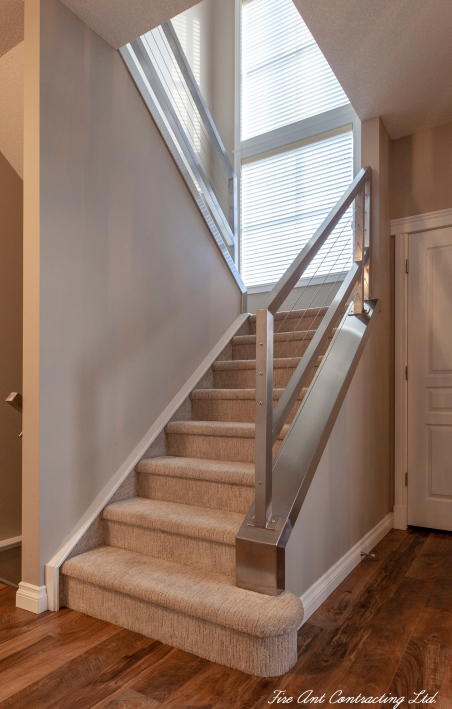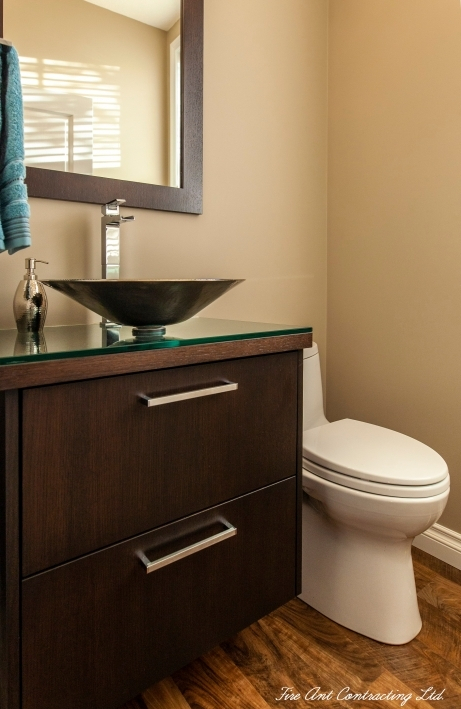Demolition Day
The team is completely removing the existing kitchen and opening up the floorplan for something much nicer. The ensuite bathroom will also have a fresh start.
The team is completely removing the existing kitchen and opening up the floorplan for something much nicer. The ensuite bathroom will also have a fresh start.
Garrison Woods is a classy neighborhood designed to promote social activity and interaction. The outdoor shopping areas, parks and pathways, and two ice-cream parlours connect people and support the good times spent together. Bringing the gathering indoors however can become difficult in some of the multi-family complexes. The homeowners of this townhouse realized that their floorplan was a bit restrictive but had a lot of potential for open spaces.
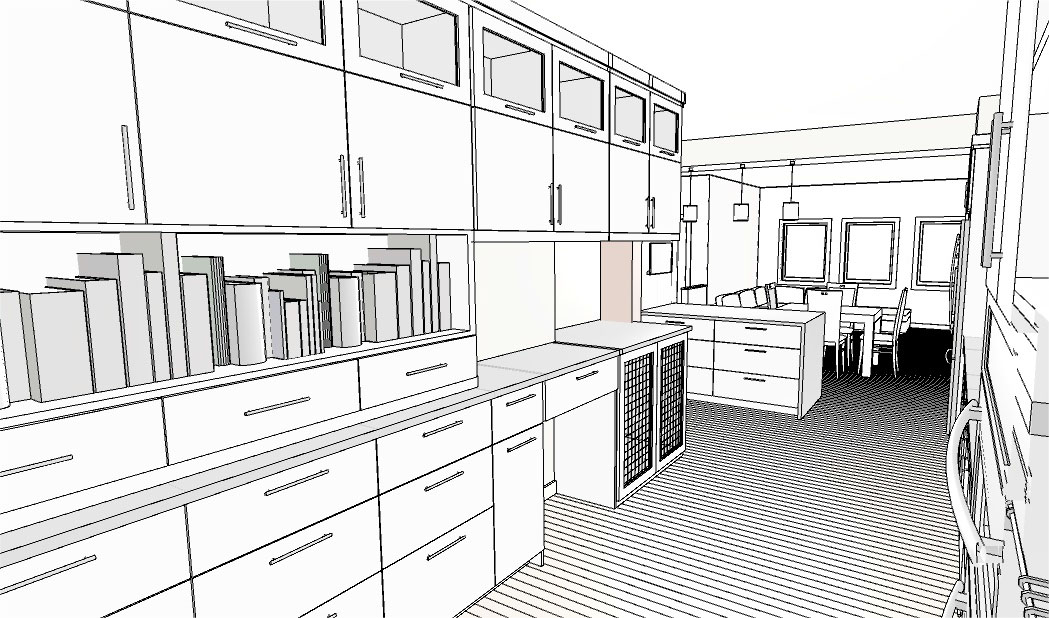
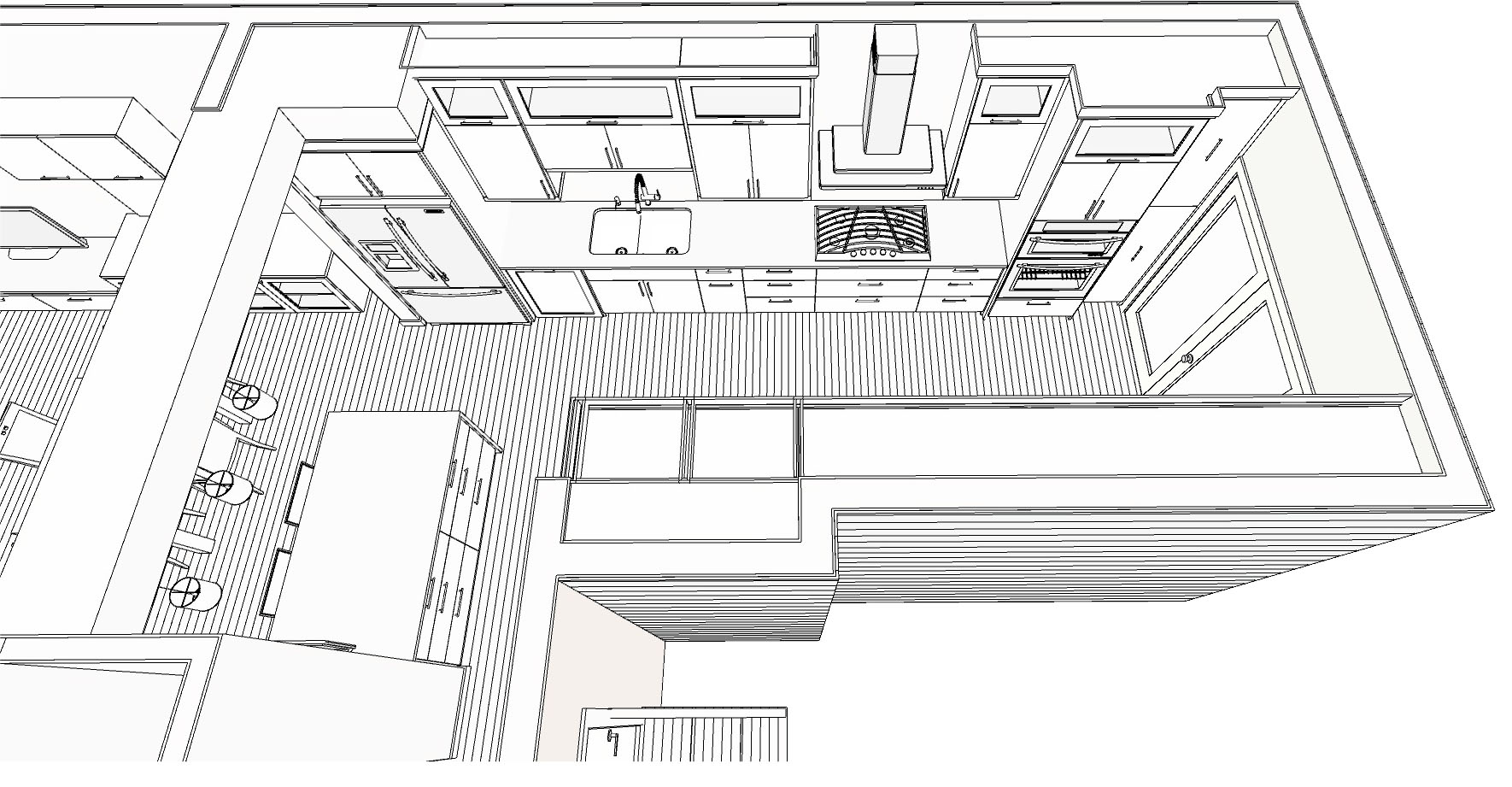
Modern kitchens are often designed as the entertainment center of the home, and with good reason. Nothing beats getting together for food and/or drinks in a comfortable setting. Having an open layout between the kitchen, dining area, and living room maximizes the potential for interaction with multiple guests. To make the most of their space the homeowners have dreamed-up a unique walk-through kitchen that combines the current kitchen footprint with a small, rarely used sitting room. Having the cabinets and countertops on either side of the kitchen would allow for plenty of storage space and some nice appliances. The only separation between the cooking and eating areas will be a peninsula that will provide additional storage and seating.
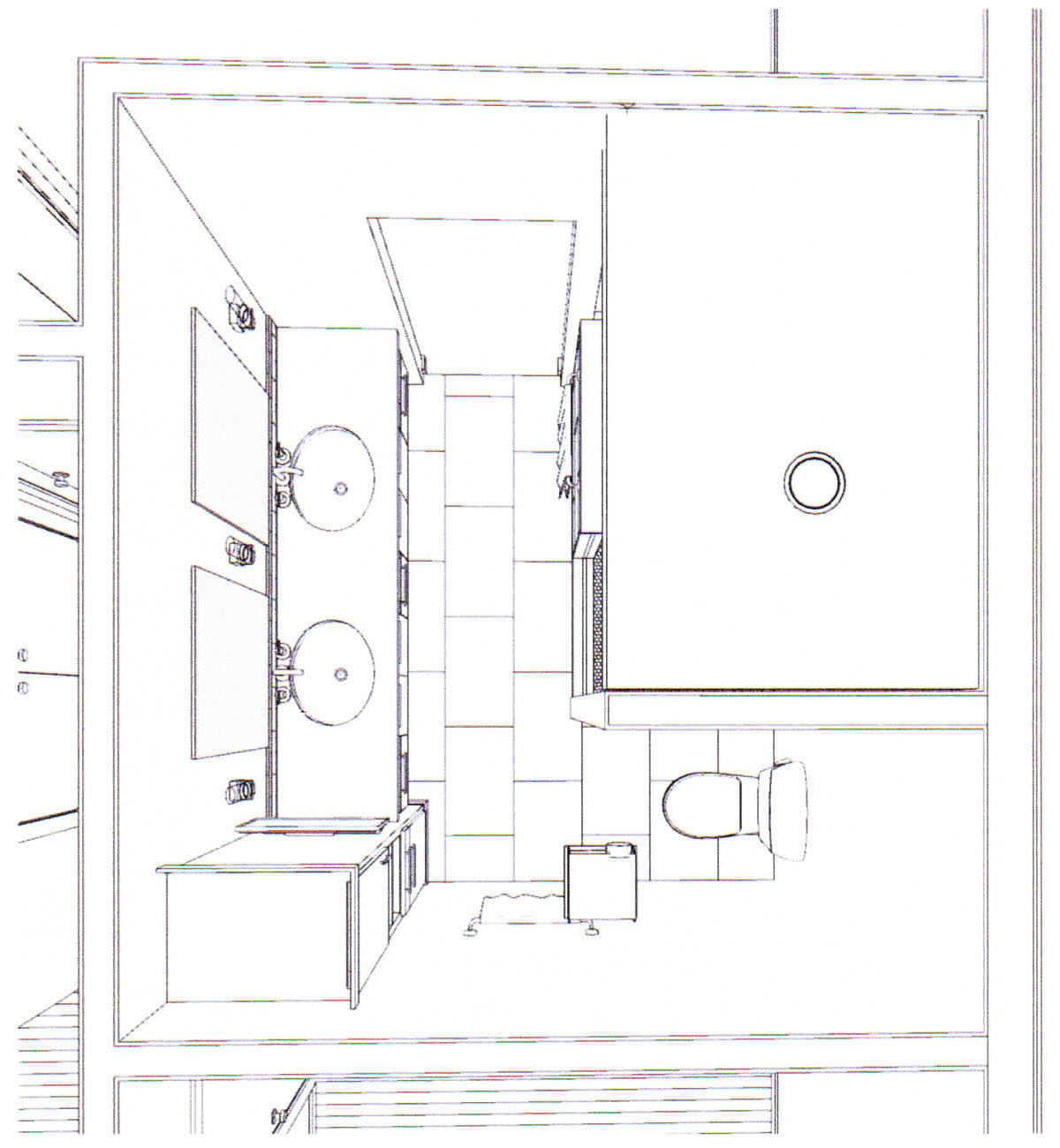
Having a five-piece ensuite bathroom in a townhouse is a definite luxury, but when space is limited is it the best option? In this case the homeowners are sacrificing the luxury of a stand-alone bathtub to have a more comfortable and spacious shower. This will allow for a tall cabinet where the shower used to be and more space for the double-sink vanity. Technically it will still be a five-piece bathroom because it is planned to be a double-shower with sliding shower-heads on two separate walls. The design calls for an optional bulk-head to accommodate a steam-shower. Can you imagine?! It is like having your own personal steam room inside your ensuite.
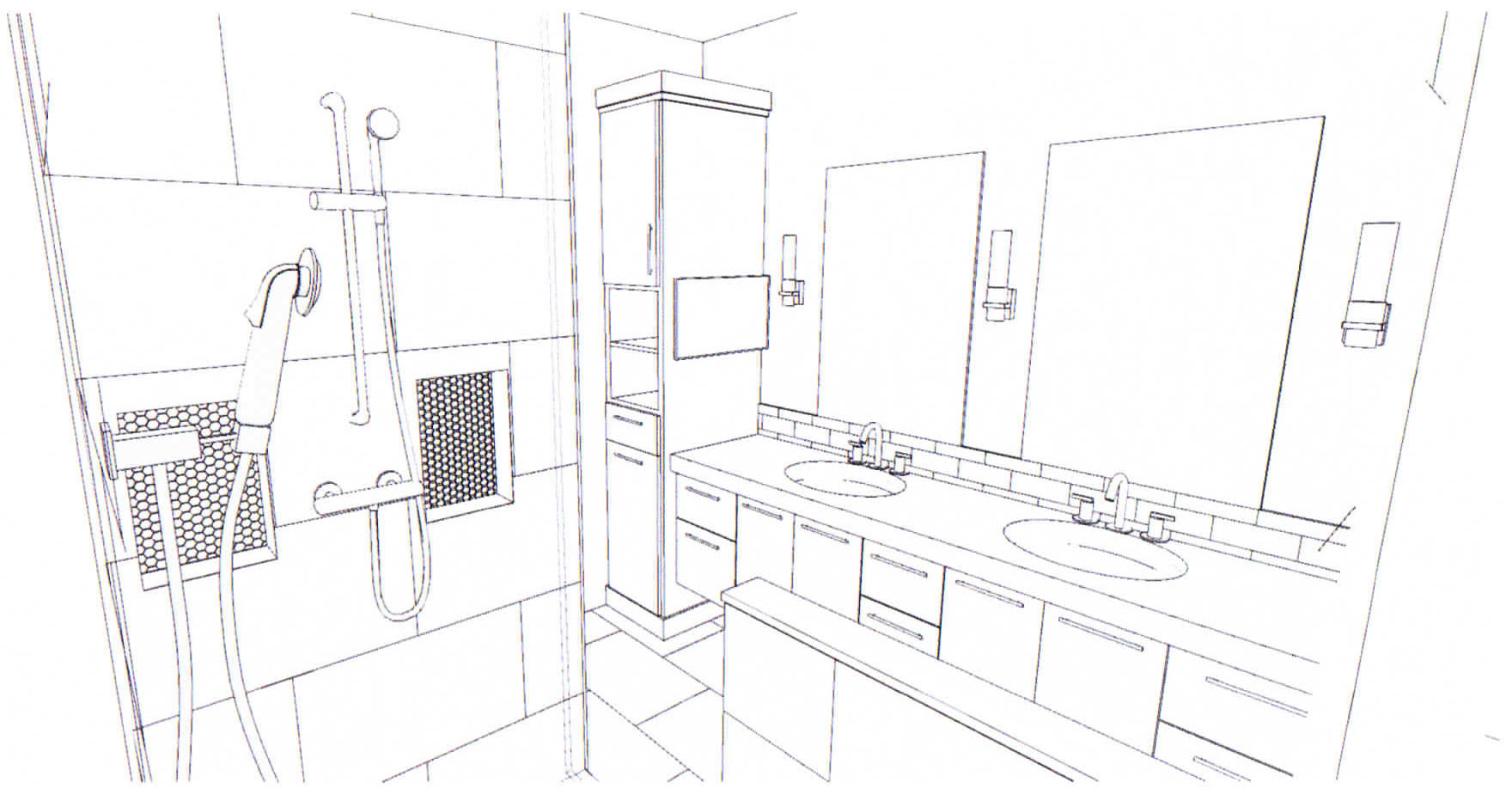
Drawings provided by Purple Turtle Design (thx!)
Calgary has a rich military history that dates back to the early 1900s. In 1933 the Canadian Army opened the Currie Barracks on what was then the southwest edge of the city. The facilities were used by various divisions until 1998 when the Canadian Forces consolidated their units into fewer locations. Directly adjacent to these facilities, on the other side of Crowchild Trail, was private housing for married servicemen and their families. This is the area now known as Garrison Woods. With extensive redevelopment this community has become highly sought after. It is one of the most central master-planned communities in the city. The community pays tribute to the legacy of the Canadian Forces with street names and parks.
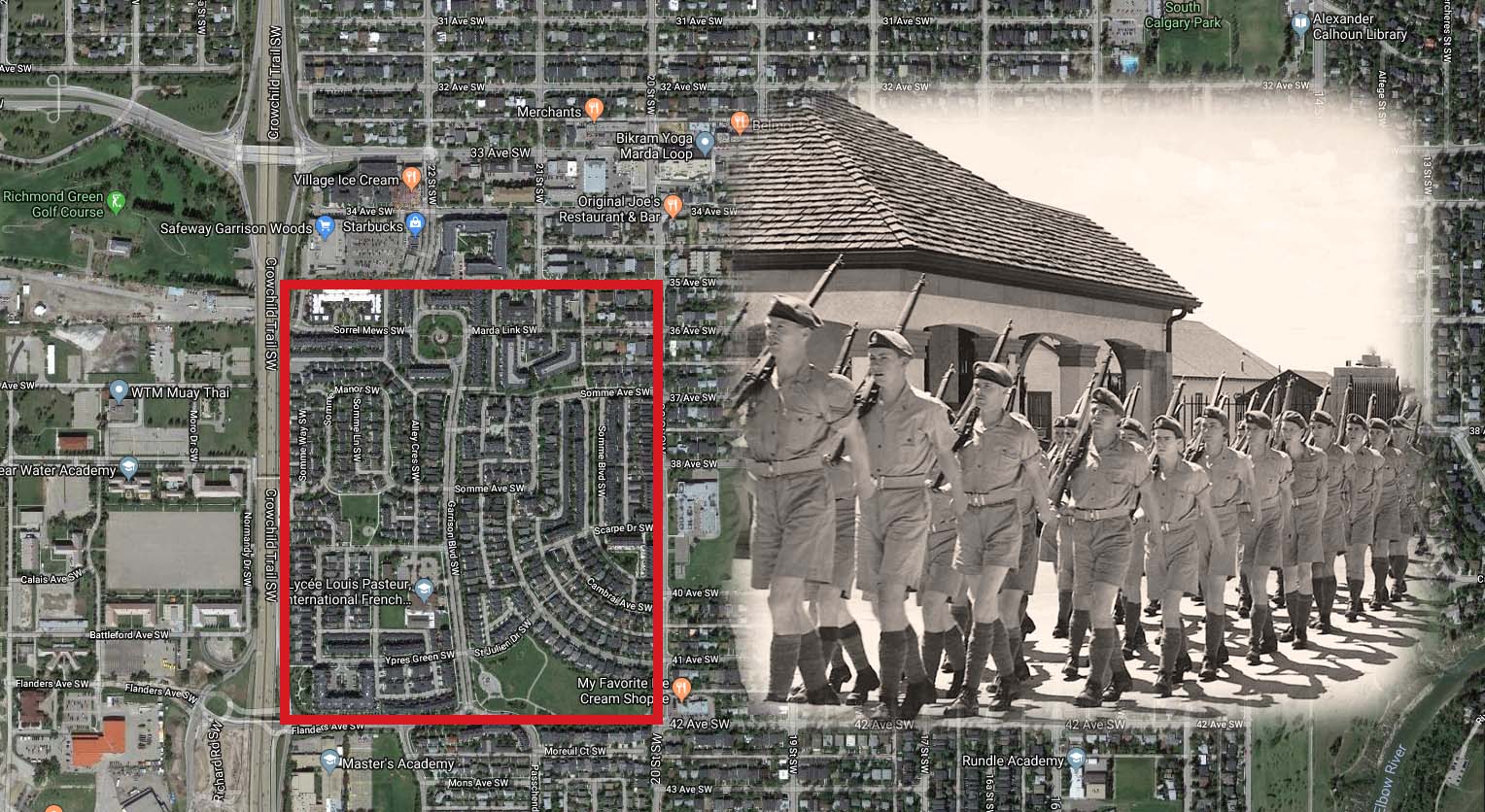
The existing kitchen sits along a load-bearing wall that separates the living area from the rest of the house. A two-seat, raised peninsula completes the horseshoe layout and adds some storage and counter space. The dark granite countertops contrast the pale floor tile and wall paint. The custom natural maple cabinetry is enhanced with under-cabinet lighting and additional lighting features above the cabinets.
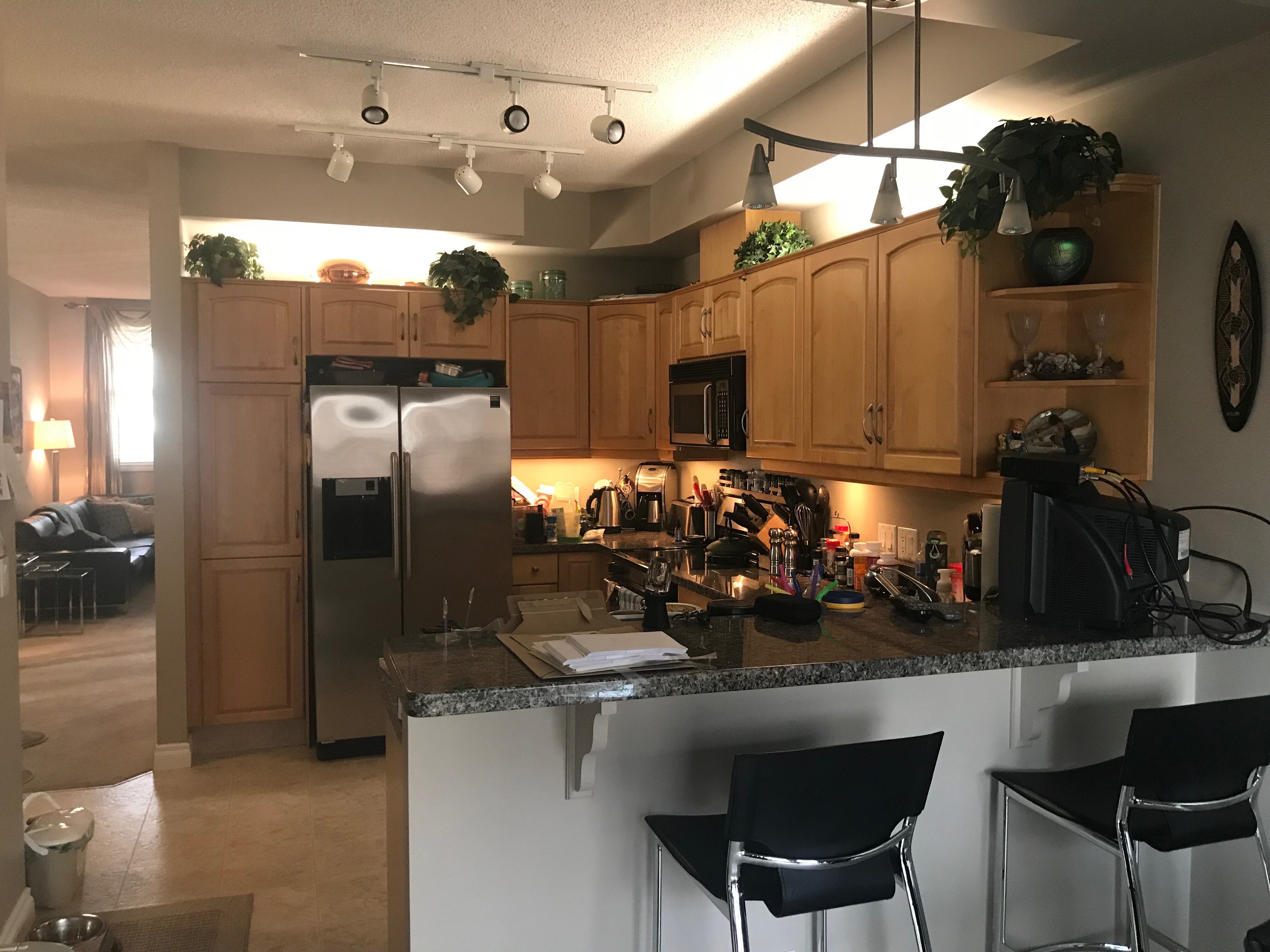
The master-bathroom has all the pieces in a compact, townhouse layout. The five pieces include a double-sink vanity, a toilet, a bathtub, and a separate corner shower along the same wall as the sinks. What was considered luxury 20 years ago may now be considered too much. One of the pieces may have to go.
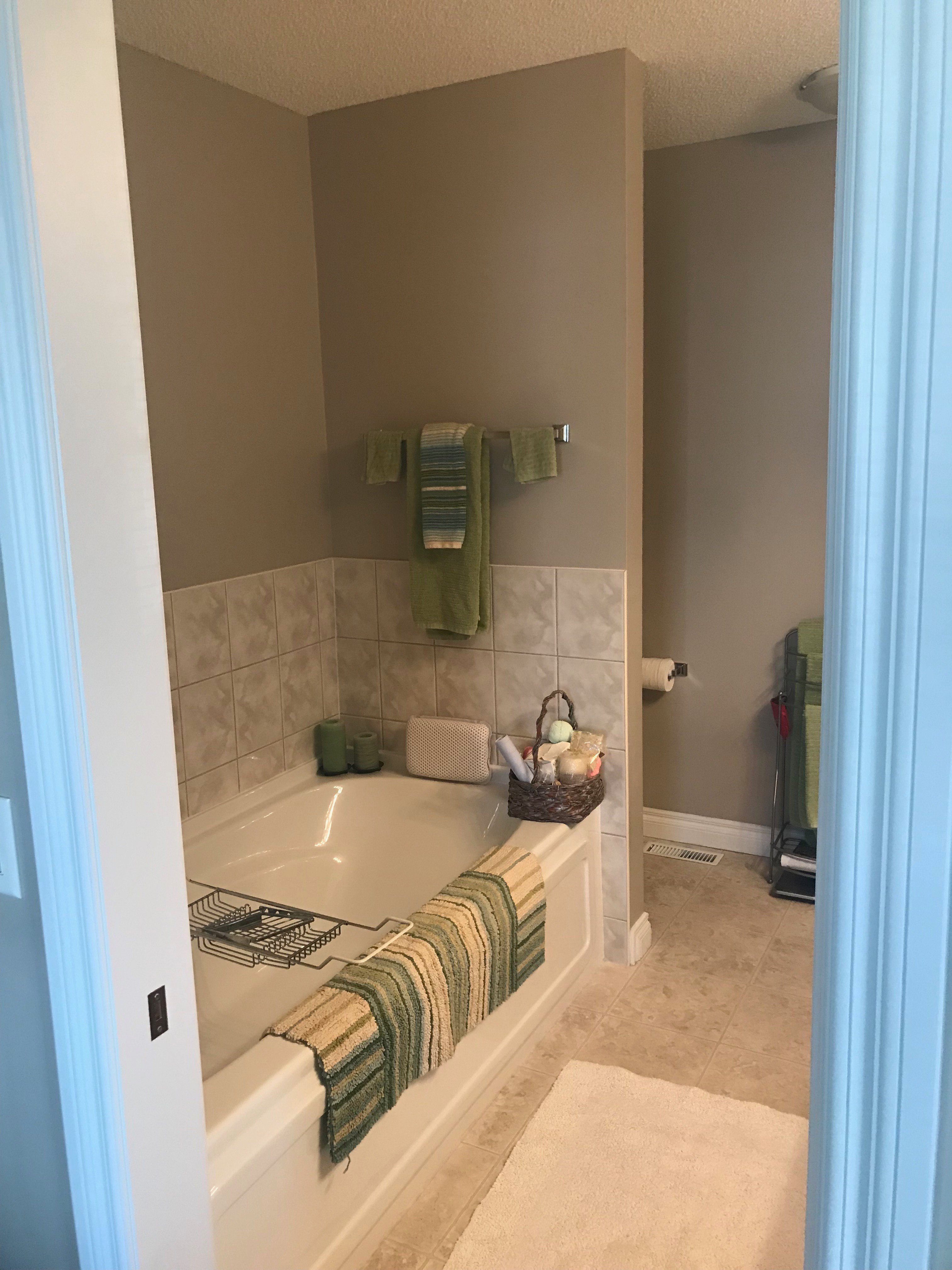
At Fire Ant we pride ourselves on only installing custom, locally made cabinetry. Here you can see the paint (uppers) and stained (lowers) installed.
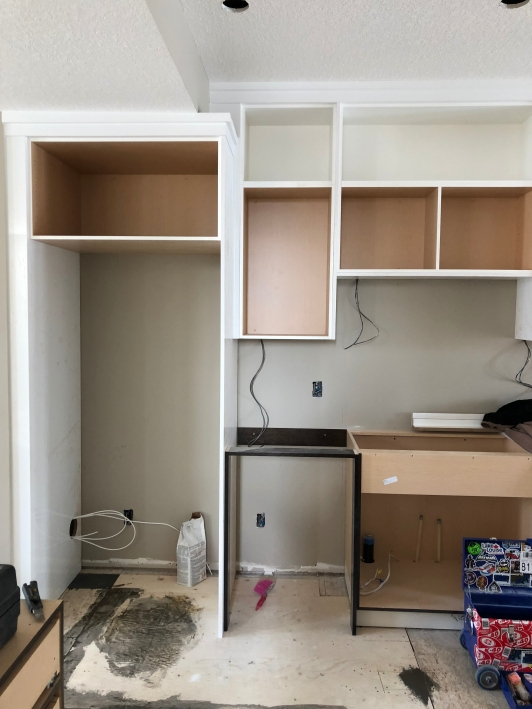
We installed the ever durable and visually stunning Adura flooring throughout the main floor.
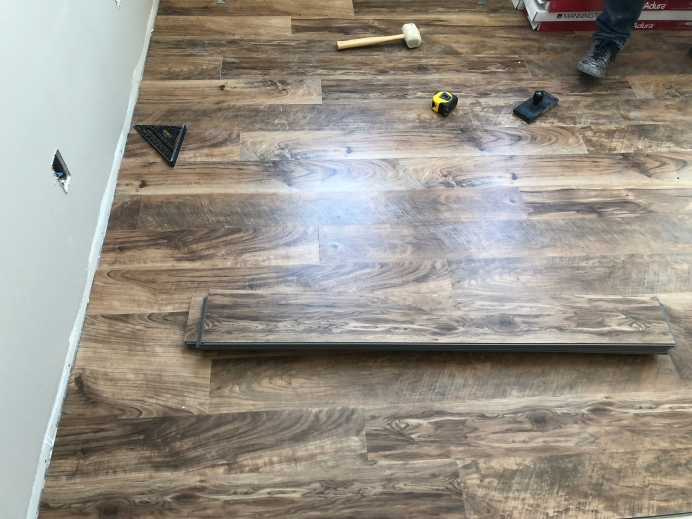
The tile is installed and the plumbing/electrical rough ins are complete.
